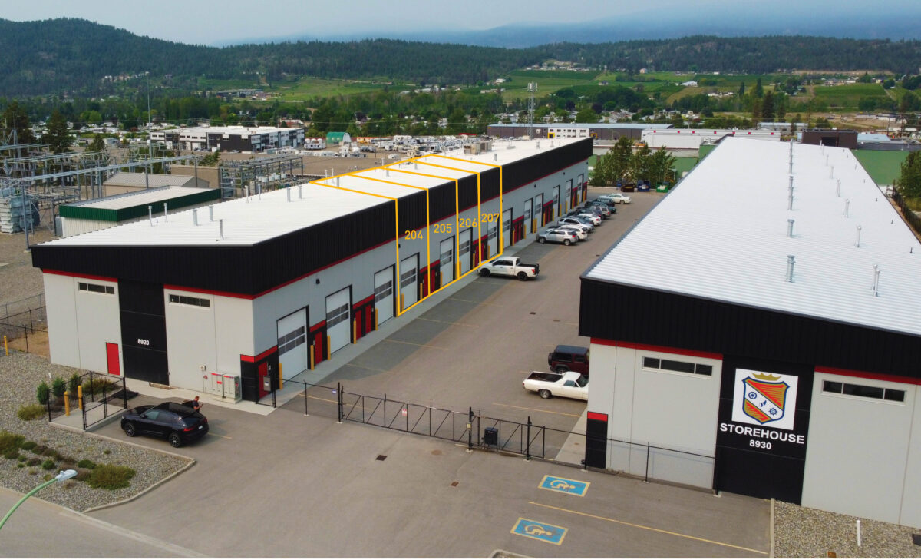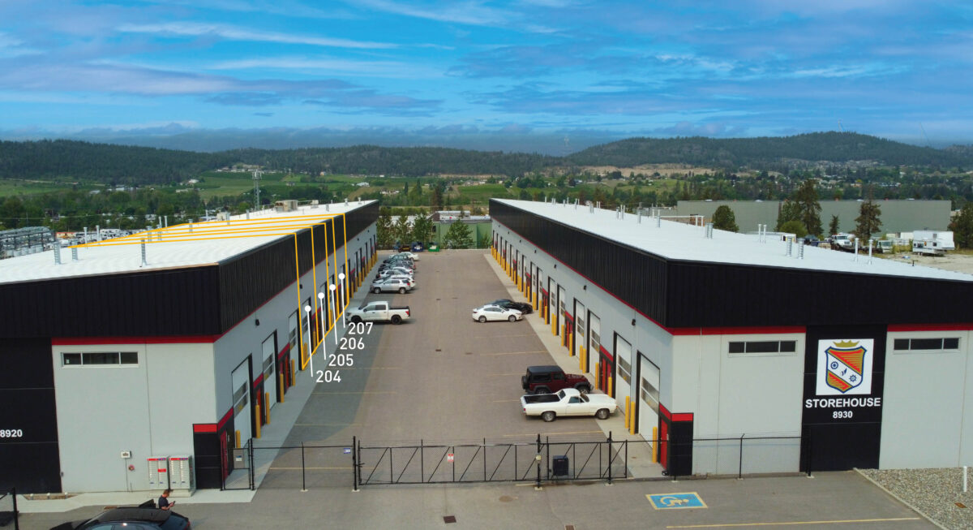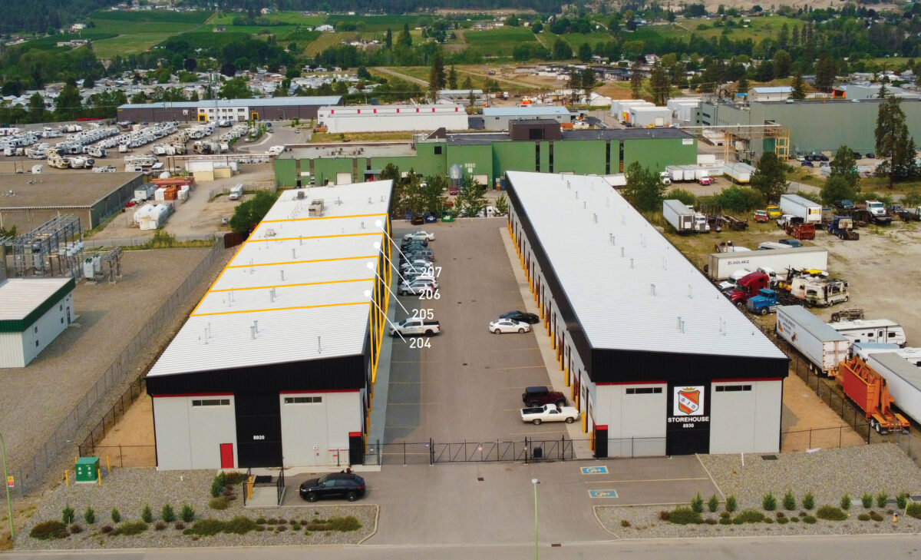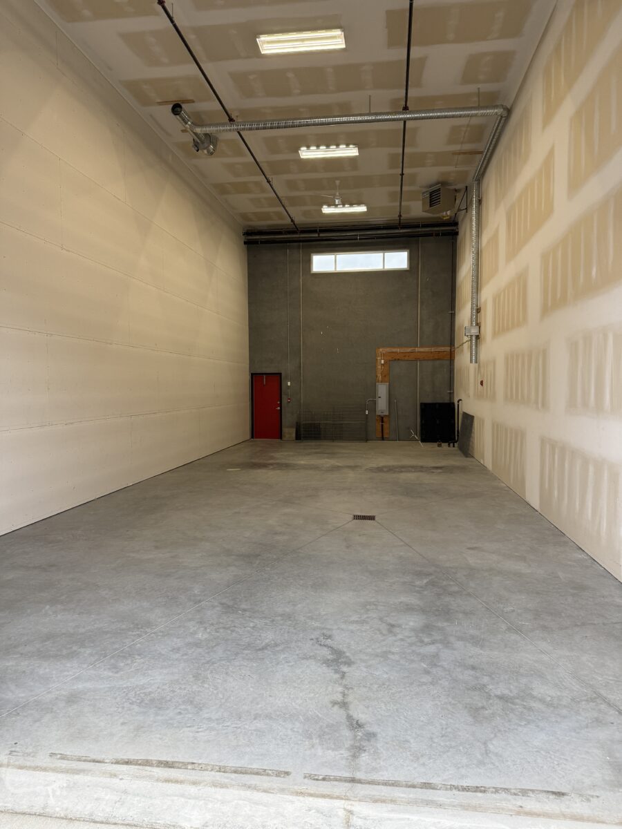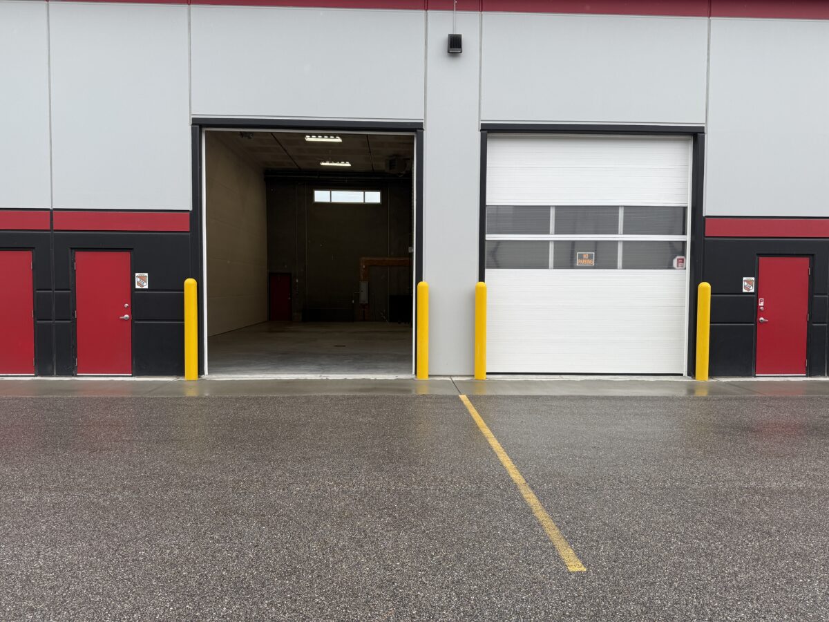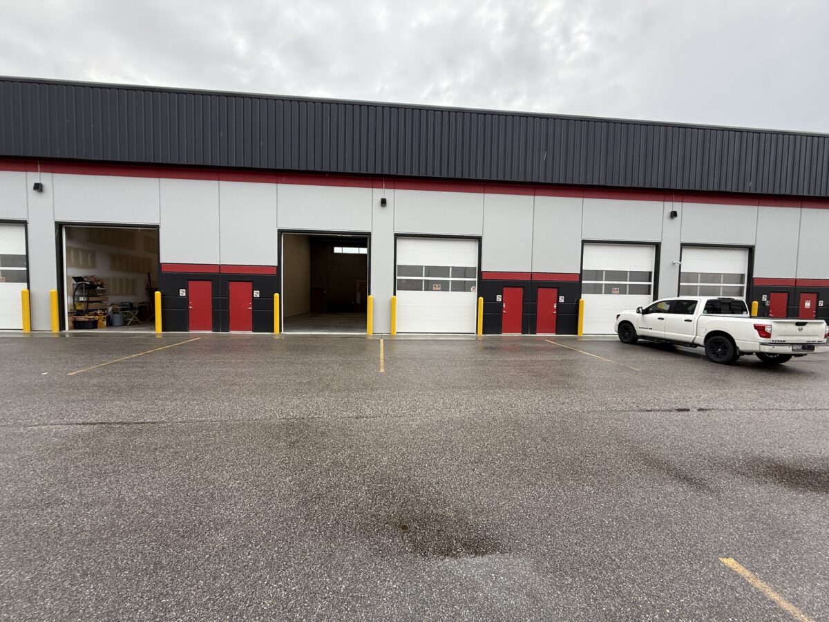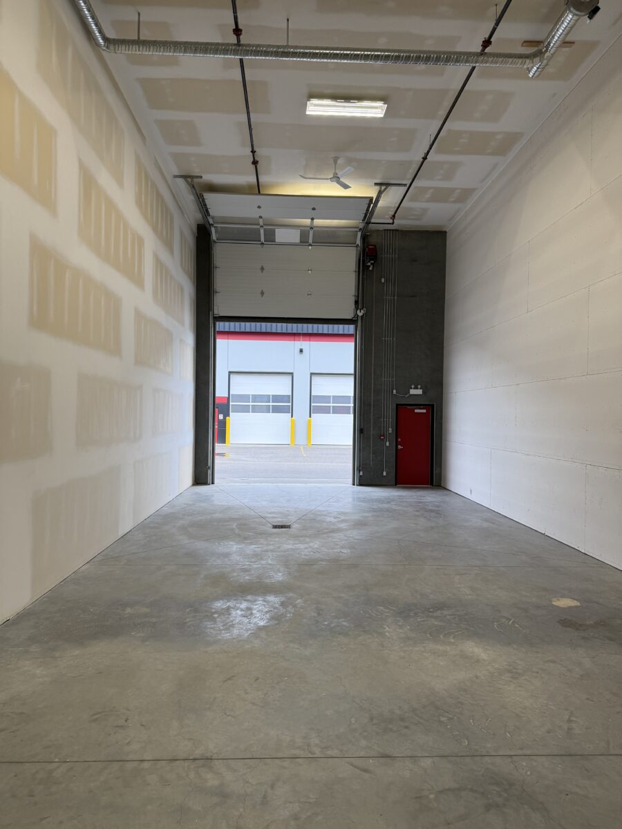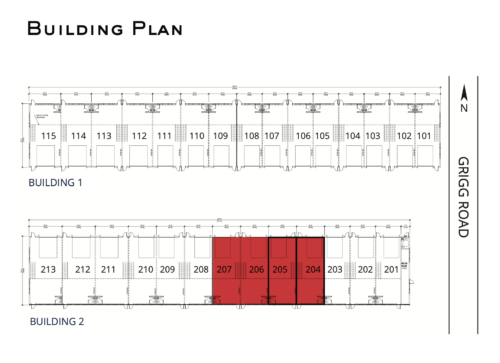
BUSINESS OR PERSONAL USE BAYS | STOREHOUSE
UNITS 204-207 - 8920 GRIGG ROAD | KELOWNA BC
$489,900-$1,959,600
For Sale
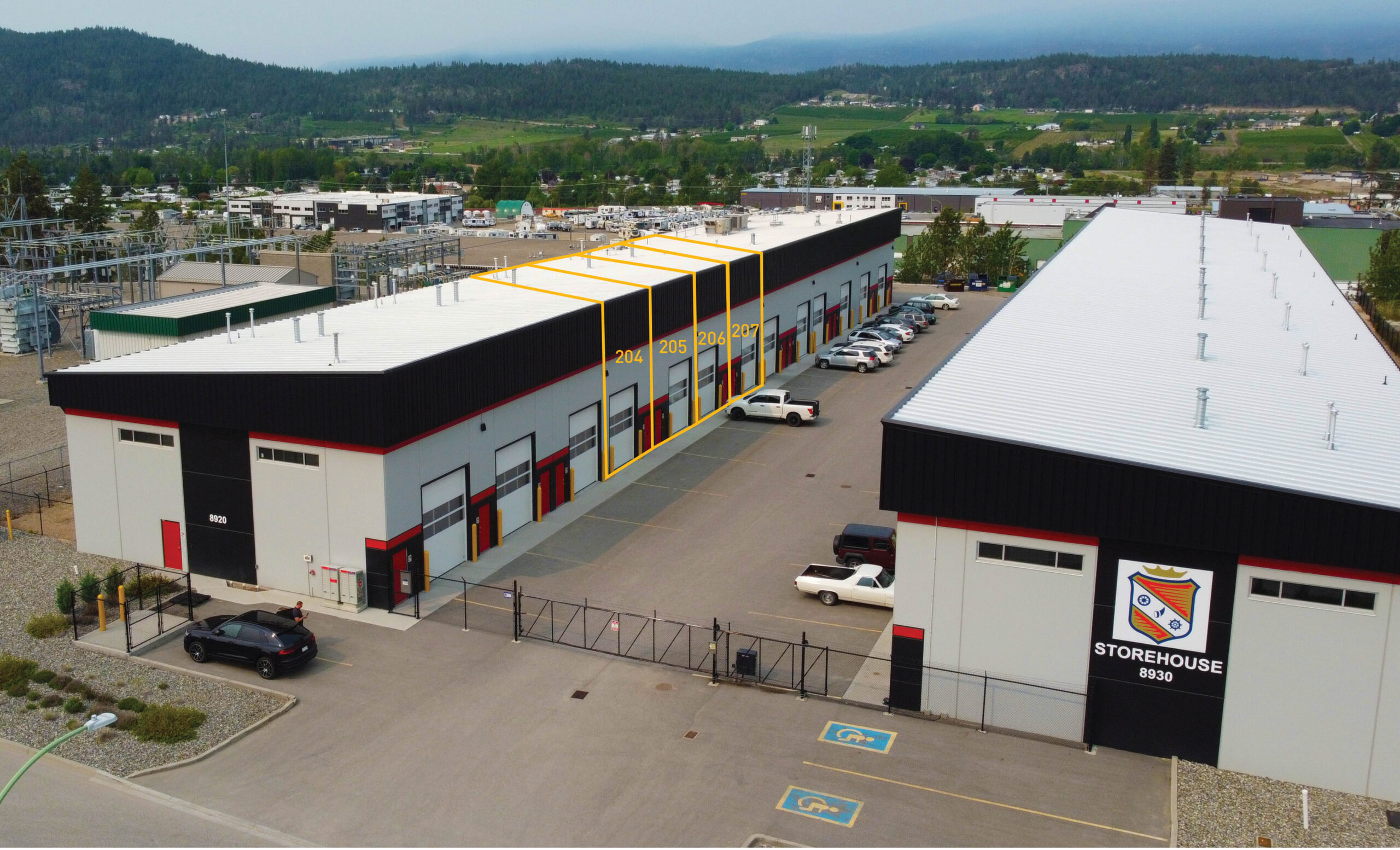
The Opportunity
Introducing an exceptional opportunity to purchase business or premium personal use bays at Storehouse. Located within the Kelowna North industrial hub, these two side-by-side commercial strata units offer a range of features and options tailored to meet your needs. Each space provides a versatile canvas for workspace or additional personal use storage and garage space. Offering 4,752 square feet of space and 22-foot clear ceiling height, each unit includes one reserved parking stall and one loading bay, providing convenience and accessibility.
Whether you’re looking to expand your business or seeking a premium personal use space, these units provide flexibility and a range of features to suit your needs. Purchase options are available, allowing you to acquire units individually or combined.
Property Details
Property Type: |
INDUSTRIAL STRATA |
Address: |
UNITS 204-207 - 8920 GRIGG ROAD | KELOWNA BC |
Unit Size: |
1,188 - 4,752 SF |
# of Units: |
2 |
Loading: |
EXCLUSIVE GRADE |
Year Built: |
2018 |
Zoning: |
I3 HEAVY INDUSTRIAL |
Parking: |
1 RESERVED STALL + LOADING BAY |
Possession: |
IMMEDIATE |
Presented By

STEVE LAURSEN PREC
250.808.8101
stevelaursen@rlkcommercial.com
Property Details
| MUNICIPAL ADDRESS’ | Unit 204 – 8920 Grigg Road
Unit 205 – 8920 Grigg Road Unit 206 – 8920 Grigg Road Unit 207 – 8920 Grigg Road Kelowna, BC |
| UNIT SIZES | Unit 204 1,188 SF
Unit 205 1,188 SF Unit 206 1,188 SF Unit 207 1,188 SF Combined 4,752 SF |
| ZONING | I3 | Heavy Industrial |
| YEAR BUILT | 2018 |
| STRATA FEES | $313.39 / Month |
| PARKING | One reserved parking stall & one loading bay per unit |
| POSSESSION | Immediate |
| PID | Unit 204 030 – 449 – 766
Unit 205 030 – 449 – 774 Unit 206 030 – 449 – 782 Unit 207 030 – 449 – 791 |
| PURCHASE OPTIONS | Units may be purchased individually or combined |
| LIST PRICE | Unit 204 $489,900
Unit 205 $489,900 Unit 206 $489,900 Unit 207 $489,900 Combined $1,959,600 |
Features
| CEILING HEIGHT | 22-Foot clear ceiling height providing ample vertical space |
| PARKING & LOADING | Each unit includes one reserved parking stall and one loading bay, ensuring convenience and ease of access
One exclusive 12’ W x 16’ H electric grade load overhead door per unit (smartphone compatible) |
| ACCESS | Two main access doors located at the front and rear of each unit |
| WASHROOMS | Roughed-in plumbing allows for easy customization and build-out of washroom facilities |
| LIGHTING | T-5 lighting fixtures throughout providing excellent illumination throughout the units
Large windows within the overhead door and a transom window in the rear wall allow for ample natural light into the space |
| VENTILATION, HEAT, & HVAC | Ceiling fans, natural gas unit heater, and HVAC systems installed in each unit, ensuring proper ventilation and climate control |
| CONSTRUCTION & INSULATION | 9″ Pre-cast concrete tilt-up exterior walls
Ready for paint, fully dry-walled ceilings and interior walls. Fully insulated and sound proofed ensuring privacy |
| POWER | 300 AMP, 3-Phase electrical service |
| DRAINAGE | Floor drain installed in ground floor slab |
Building Plan
Floor Plan

Location
