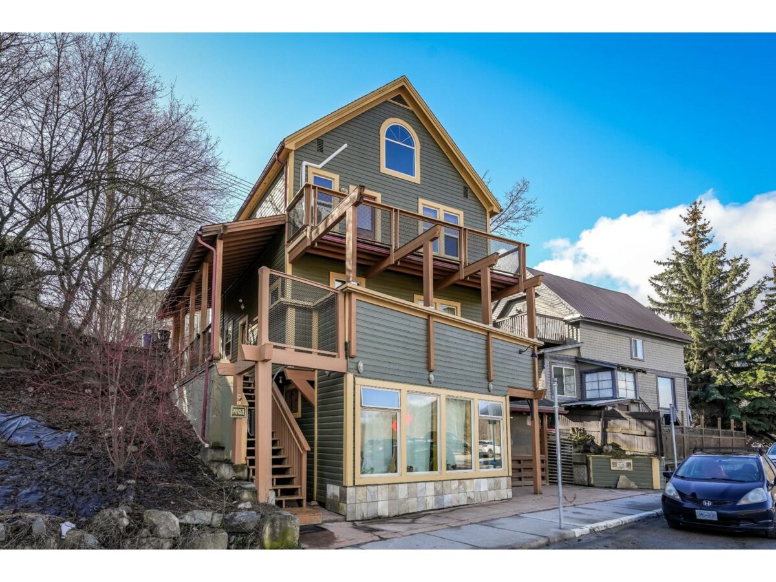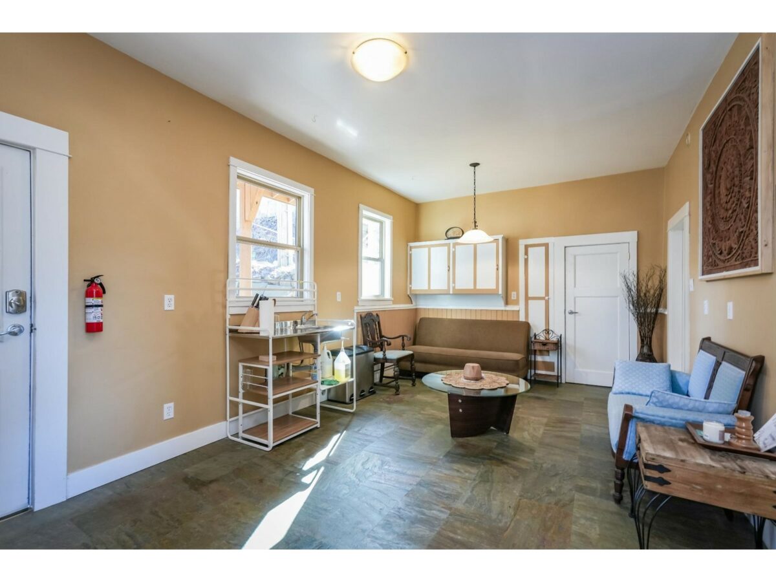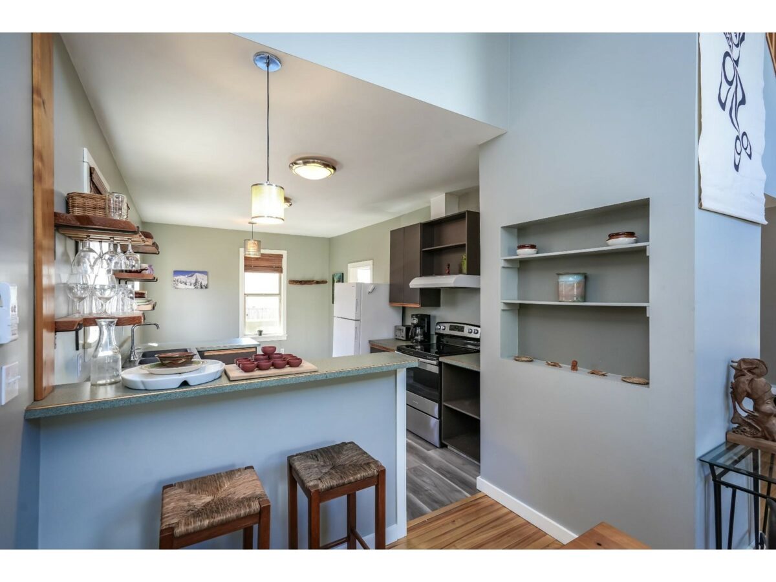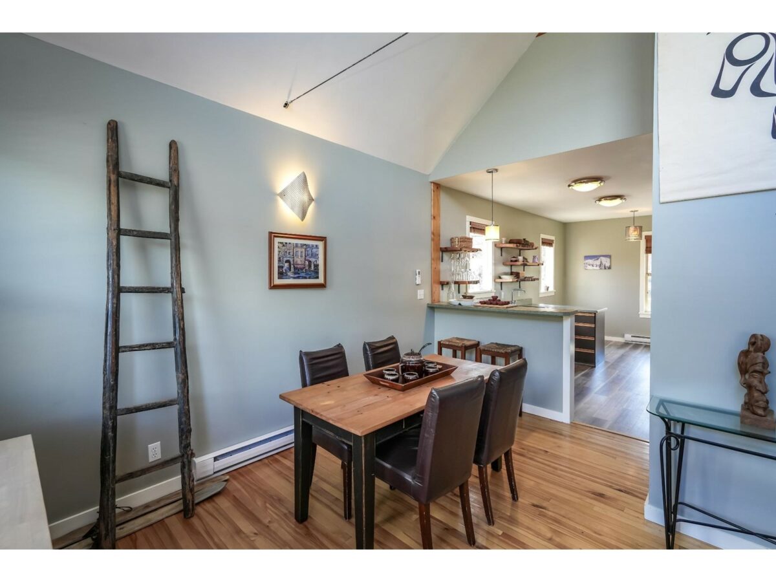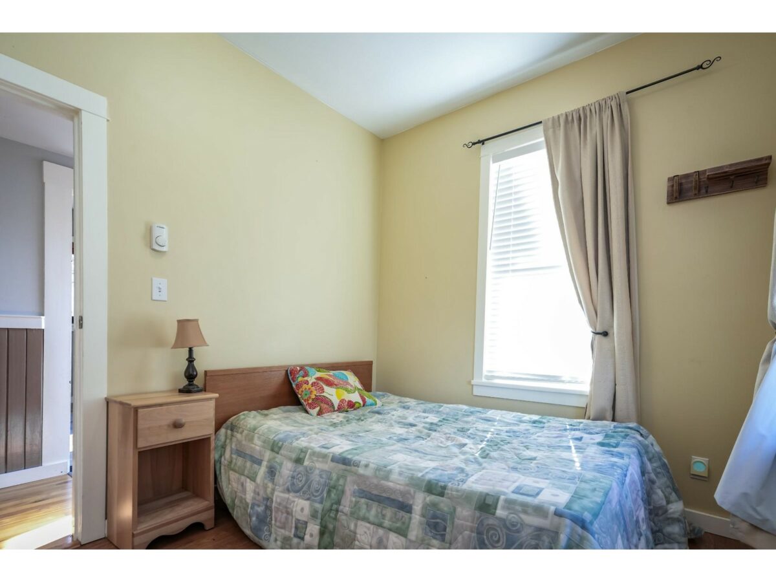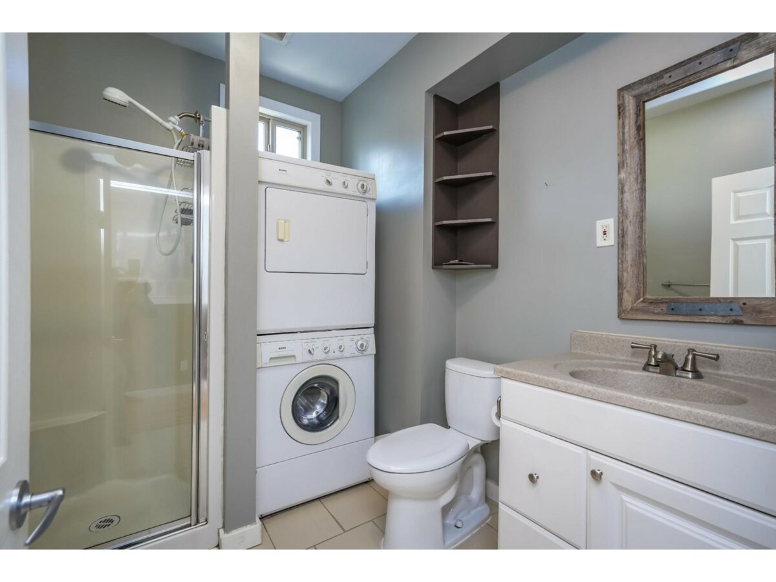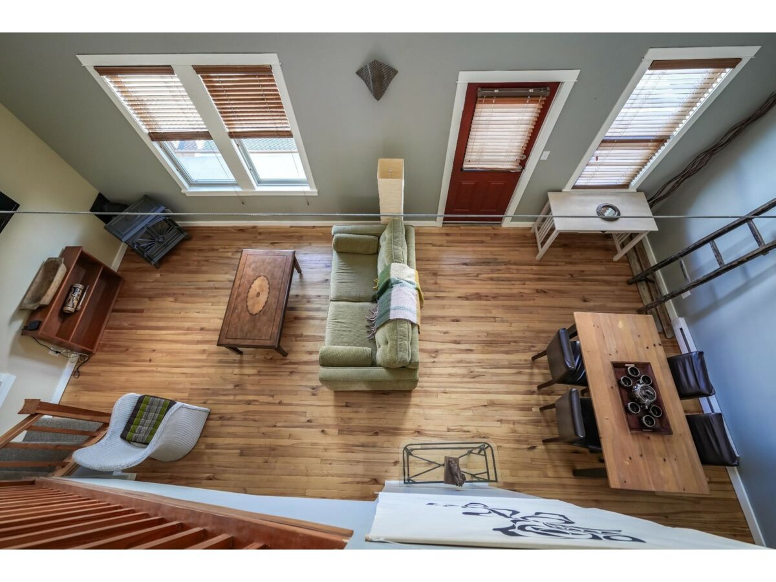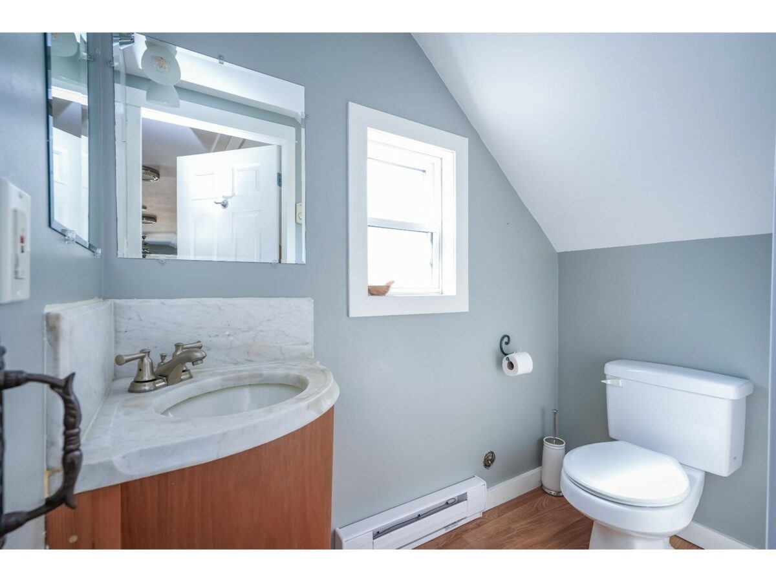
RARE DOWNTOWN NELSON C1-ZONED TRIPLEX INVESTMENT OR OWNER-USER OPPORTUNITY
116 VERNON STREET | NELSON, BC
$1,159,000
For Sale

The Opportunity
RLK Commercial is pleased to offer for sale 116 Vernon Street (the “Property”), a rare opportunity to acquire a commercially zoned 3-unit residential triplex with iconic positioning at the heart of Downtown Nelson, BC. Offering permanently unobstructed mountain and lake views, and completely retrofitted in 2005, the building features total rentable area of ~2,710 SF across 3 units, including a modern 3rd floor 1-bedroom plus loft, and 1st and 2nd floor commercial units originally designed for residential use providing immediate and efficient residential re-conversion potential. The building has been exceptionally managed and maintained since 2005, and represents one of the most attractive landmarks along Vernon Street. With two units currently vacant, and the ground floor leased on a month-to-month basis, this opportunity is perfectly suited for either residential buyers looking to occupy for their own use, or investors seeking rental income.
The Property was fully retrofitted in 2005, with an estimated +/-$250,000 invested at that time to create a 3-unit residential triplex, including a 1-bed plus loft on the 3rd floor, a 2-3 bed on the 2nd floor, and a 1-bed on the 1st floor. Within the last 4 years, the 1st and 2nd floor kitchens have been removed to repurpose the spaces for commercial use, though these could easily be converted back to residential by adding kitchens. All units are separately metered for hydro and gas. The Property includes 1 on-site parking stall with access from the rear laneway.
Property Details
Address: |
116 VERNON STREET | NELSON, BC |
Leasable Area: |
+/- 2,600 SF |
# of Units: |
3 |
Zoning: |
C1 | Core Commercial |
Parking: |
1 stall on-site |
Presented By

TRISTAN CHART
250.777.7493
tristan@tristanchartcommercial.com
Property Details
| MUNICIPAL ADDRESS | 116 Vernon Street | Nelson BC |
| PRICE | $427 PSF |
| PROJECTED NET INCOME | $64,819 (approx.) |
| ZONING | C1 | Core Commercial |
| POTENTIAL BEDROOMS | 5-6 |
| USEABLE FLOOR AREA
Unit A: Unit B: Unit C: Total: |
+900 SF & 170 SF patio +800 SF & 200 SF side deck & 240 SF front deck +1,010 SF (785 SF main, 285 SF loft) & 110 SF exclusive-use patio +/- 2,710 SF |
UNIT A – 1ST FLOOR
Unit A features a +900 SF unit, currently fit out for commercial use with one large main room, a second large room which could be used as a bedroom, one washroom, and storage space. A 170 SF exterior patio, visually obstructed from the street offers a private outside leisure space. The kitchen was recently removed to accommodate commercial use, and this could easily be re-installed to accommodate residential use. This unit is currently leased on a month-to-month basis to a commercial tenant at $1,800 per month plus utilities.
UNIT B – 2ND FLOOR
Unit B features a +800 SF 2-3 bedroom unit, featuring two large bedrooms, and a smaller third room with potential to be used as a third bedroom or studio/office space. A 240 SF front deck offers unobstructed mountain and lake views down both directions of the Kootenay River, while a 200 SF side deck offers additional outdoor access and leisure space. The kitchen was recently removed to accommodate a commercial tenant, and this could easily be re-installed to accommodate residential use. This unit is being sold as vacant.
UNIT C – 3RD FLOOR
Unit C features a +1,010 SF (785 SF main, 285 SF loft) top floor unit, featuring modern finishes, a master bedroom loft with skylight, main floor 2nd bedroom, and 2 bathrooms. Vaulted ceilings combined with large windows bring in substantial natural light, and a 110 SF exclusive-use patio offers unobstructed mountain and lake views down both directions of the Kootenay River. This unit includes mini-split heating and air conditioning, with supplementary baseboard heating and a gas fireplace which offers comfortable winter heat and ambiance. This unit is being sold as vacant.
NET OPERATING INCOME PROJECTION
RLK Commercial has prepared the below Net Operating Income projection for Year 1, based on the contractual lease rates for unit A, projected market rent assumptions for units B and C, and the actual 2023 property expenses. Unit A is contractually leased at $1,800 per month plus utilities. Operating expenses are based on the seller’s actual 2023 expenses, with an annual estimated average of $2,500 assumed for Repairs & Maintenance.

