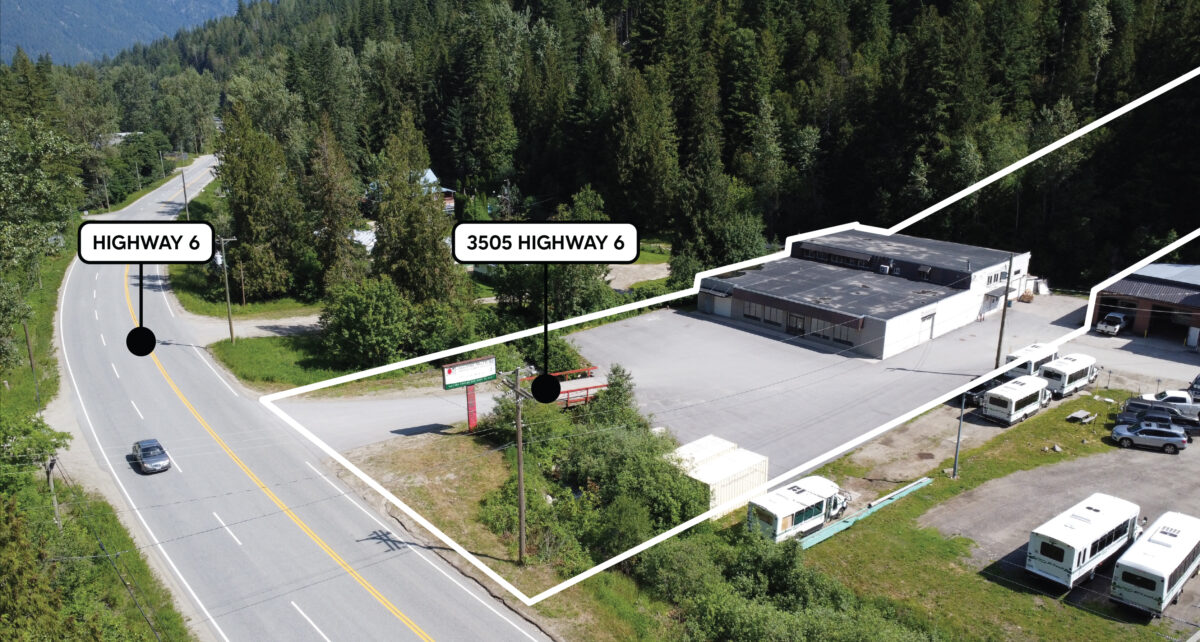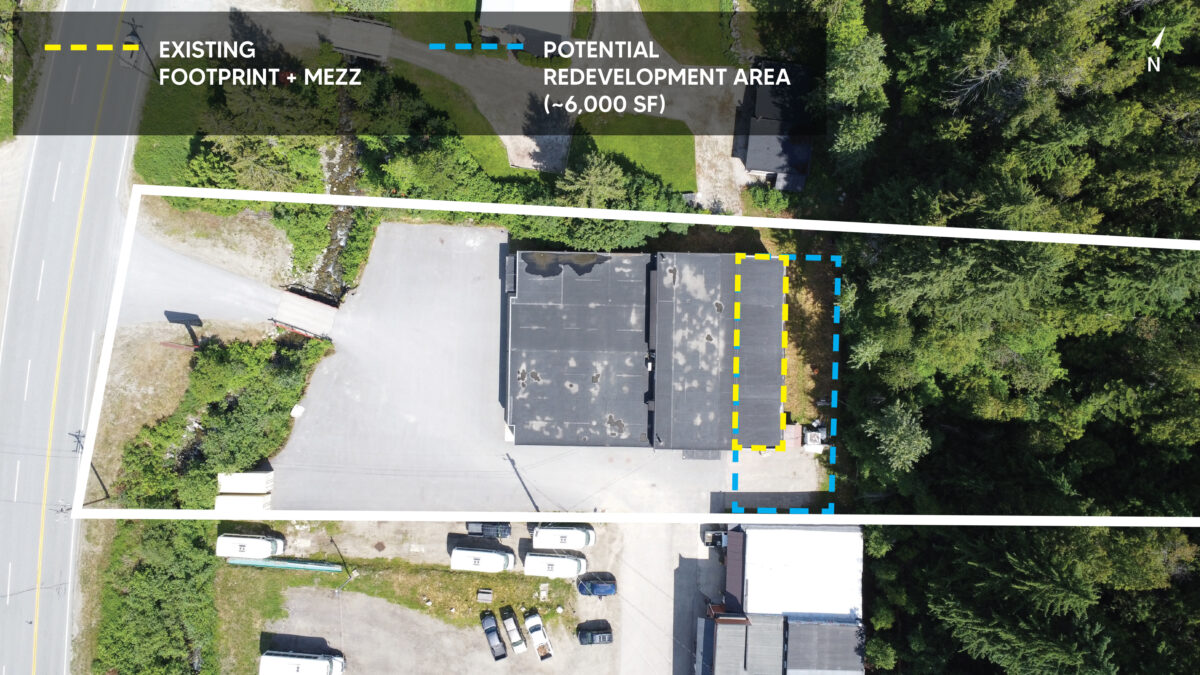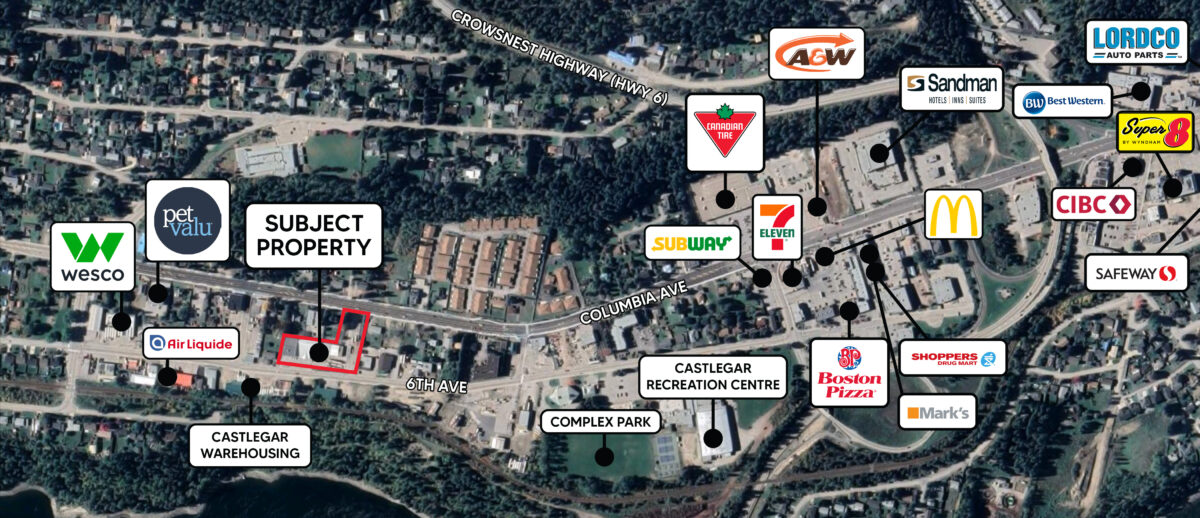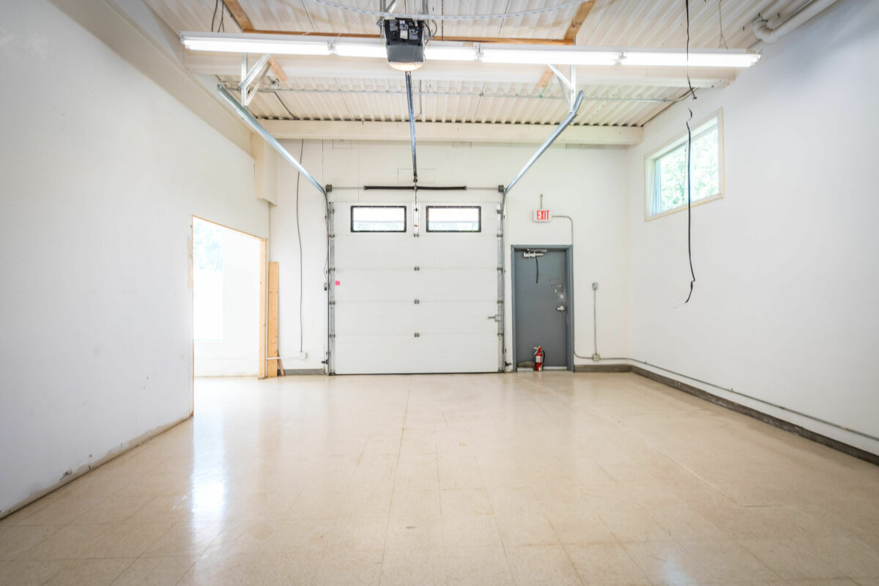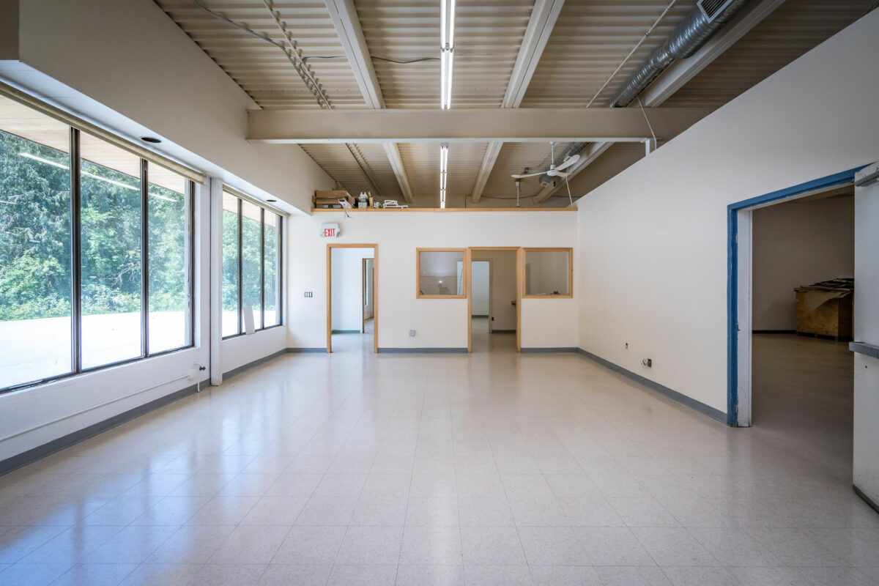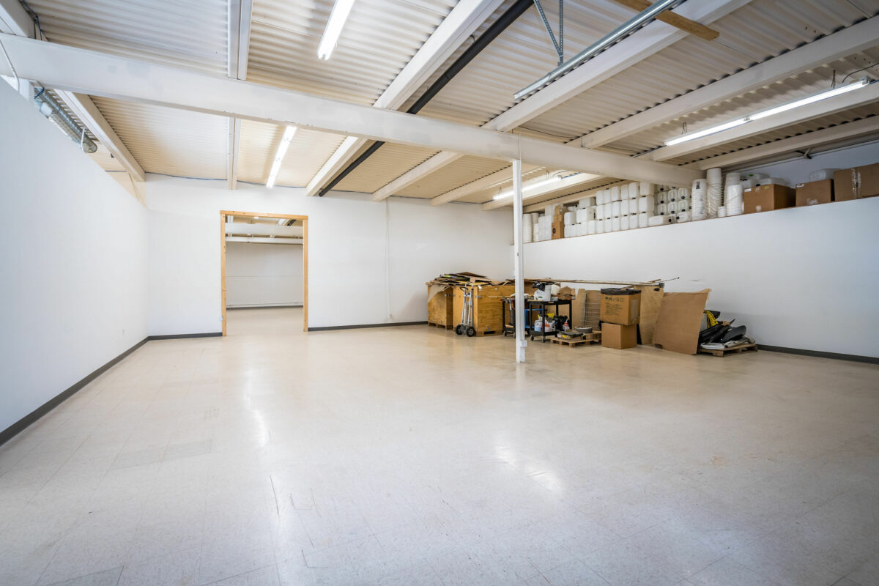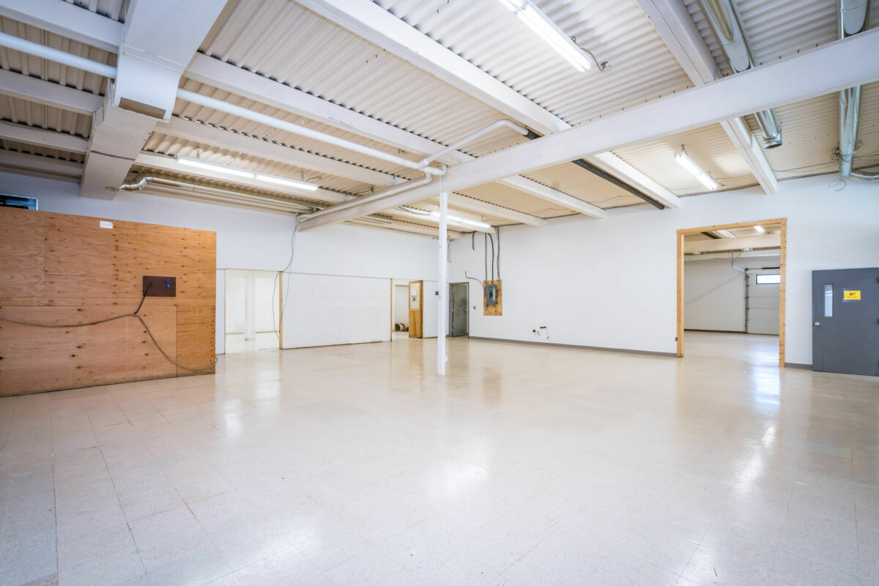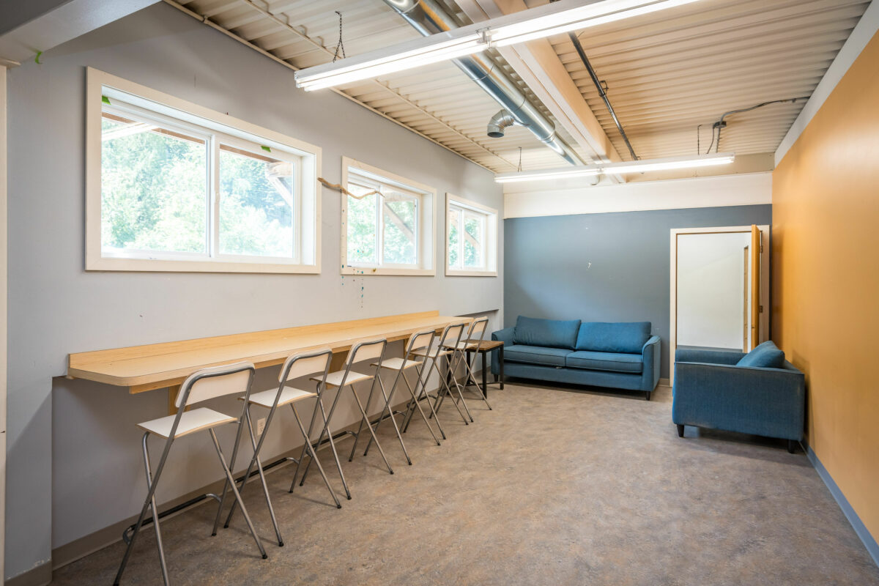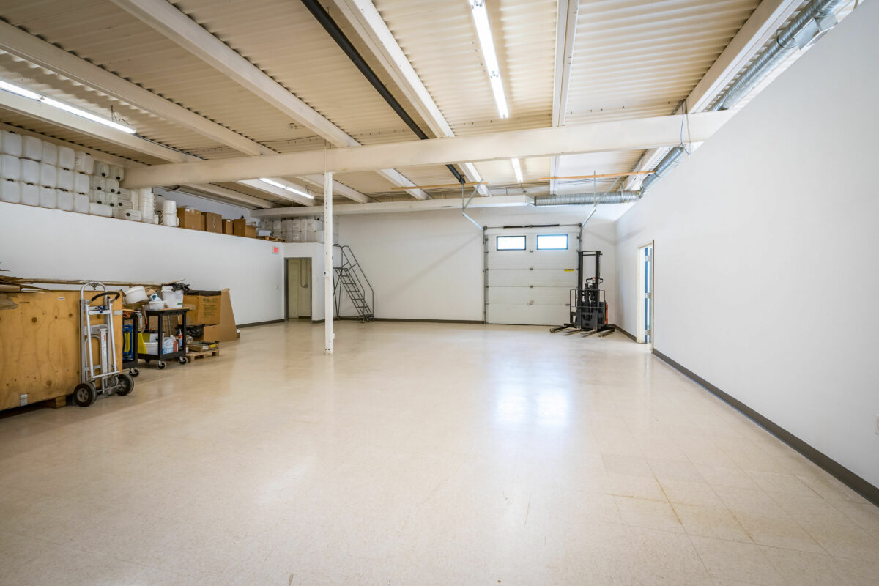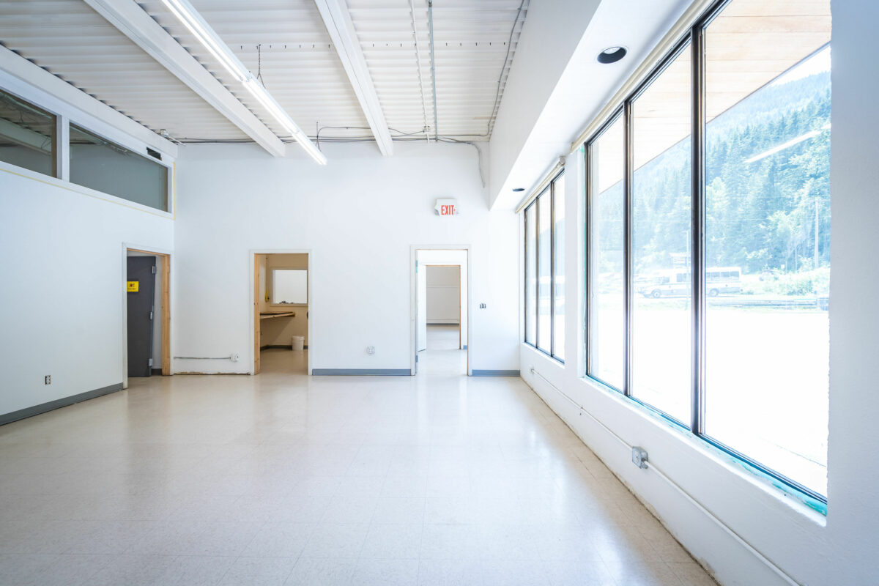
RARE FREESTANDING INDUSTRIAL BUILDING WITH REDEVELOPMENT UPSIDE
3505 HIGHWAY 6 | NELSON BC
$2,940,000
For Sale

The Opportunity
On behalf of the Seller, RLK Commercial is pleased to offer for sale a 100% freehold interest in 3505 Highway 6, Nelson (the “Property”), representing a rare opportunity to acquire an 11,117 SF free-standing industrial building with multiple value add opportunities in Nelson, BC – one of the BC Interior’s most coveted locations for combining business with lifestyle. Featuring direct highway access, highway signage and building exposure, multiple grade level loading bays, flexible zoning, 400-amp single phase power, significant parking, partitioning potential into multiple units, access to Nelson amenities within minutes, and several potential building expansion opportunities, 3505 Highway 6 offers investors and businesses an exceptional opportunity to secure a high quality commercial building with tremendous flexibility and upside.
Property Details
Property Type: |
INDUSTRIAL |
Address: |
3505 HIGHWAY 6 | NELSON BC |
Total Building Size: |
11,117 SF |
Loading: |
3 x Grade |
Land Area: |
1.78 Acres |
Zoning: |
Unzoned |
Parking: |
~28 + ~6 along Hwy |
Presented By

Tristan Chart, CFA
250.777.7493
tristan@tristanchartcommercial.com
Property Details
| MUNICIPAL ADDRESS | 3505 Highway 6, Nelson BC |
| YEAR BUILT | Approx. 1979 |
| CONSTRUCTION | Concrete block, steel, and wood frame |
| POWER | 400 Amps single phase |
| CEILING HEIGHTS | 12′ to 18′ |
| LIGHTING | Installed throughout |
| WASHROOMS | 3 with 1 shower |
| AIR CONDITIONING | 3 x inverter units |
| HEAT | 2 x 95% gas furnaces |
| ROOF | Insulated rubber EPDM |
| WASTEWATER | 1,600-gallon septic tank |
| WATER | Single well |
| EASEMENTS | With neighbour for bridge access |
INVESTMENT HIGHLIGHTS
EXCEPTIONAL PHYSICAL BUILDING FEATURES
Originally purpose-built for Thunderbird Electric in approximately 1979, the majority of the building features concrete block and steel construction with the exception of the rear 18’-clear warehouse, which is constructed with wood framing. The front ~4,000 SF single-storey section of the building offers potential retail showroom and warehouse space with 12’ clear heights. The middle section of the building offers additional warehousing on the main floor, with a second storey featuring office space, a kitchenette, a washroom with shower, and connection to the rear warehouse mezzanine. The rear warehouse features ~1,300 SF with 18’ clear heights, a dedicated overhead door and mezzanine space. All three of the building’s overhead doors are approximately 9 ft. x 9 ft. The rubber EPDM roof is insulated and these roofs are known to have life expectancies of 40 to 50 years when well maintained. The building further features two 95% efficiency gas-fired furnaces, three LG Inverter air conditioning units, and 400 amps single phase power. The Property’s parking area which was recently repaved at a cost of ~$90,000 offers parking for an estimated 28 vehicles, with additional parking along the highway for an approximately 6 vehicles
PARTITIONING POTENTIAL INTO MULTIPLE TENANT SUITES
The building’s previous occupant made use of the entire building as a single user, however there is potential to partition the space into approximately three units with varying configurations, including at least one pedestrian door and overhead door per unit, as well as plumbing for sinks. The building’s 400A power service also has three meter bases already added to the utility room for separate unit metering, while gas may also be separately metered. The below floor plan shows one potential configuration, with common area bathrooms accessible by all units. In this scenario, Floor 2 would be dedicated to Unit 3.
Location Overview
With immediate access and exposure to Highway 6, the Property offers convenient regional connectivity throughout the BC Interior and to the U.S. border (~1 hr.). Nelson represents the commercial hub of the Kootenays, given its central location between Vancouver, BC (west), Calgary, AB (east), and Spokane, WA (south), and its access to several regional airports, including the West Kootenay Regional Airport (WKRA) (~30 mins). Local businesses in the Kootenay Region benefit from a total trade area of nearly 70,000 people, and a thriving tourism industry that in 2019 saw ~550,000 visitors spend over $600 million.
