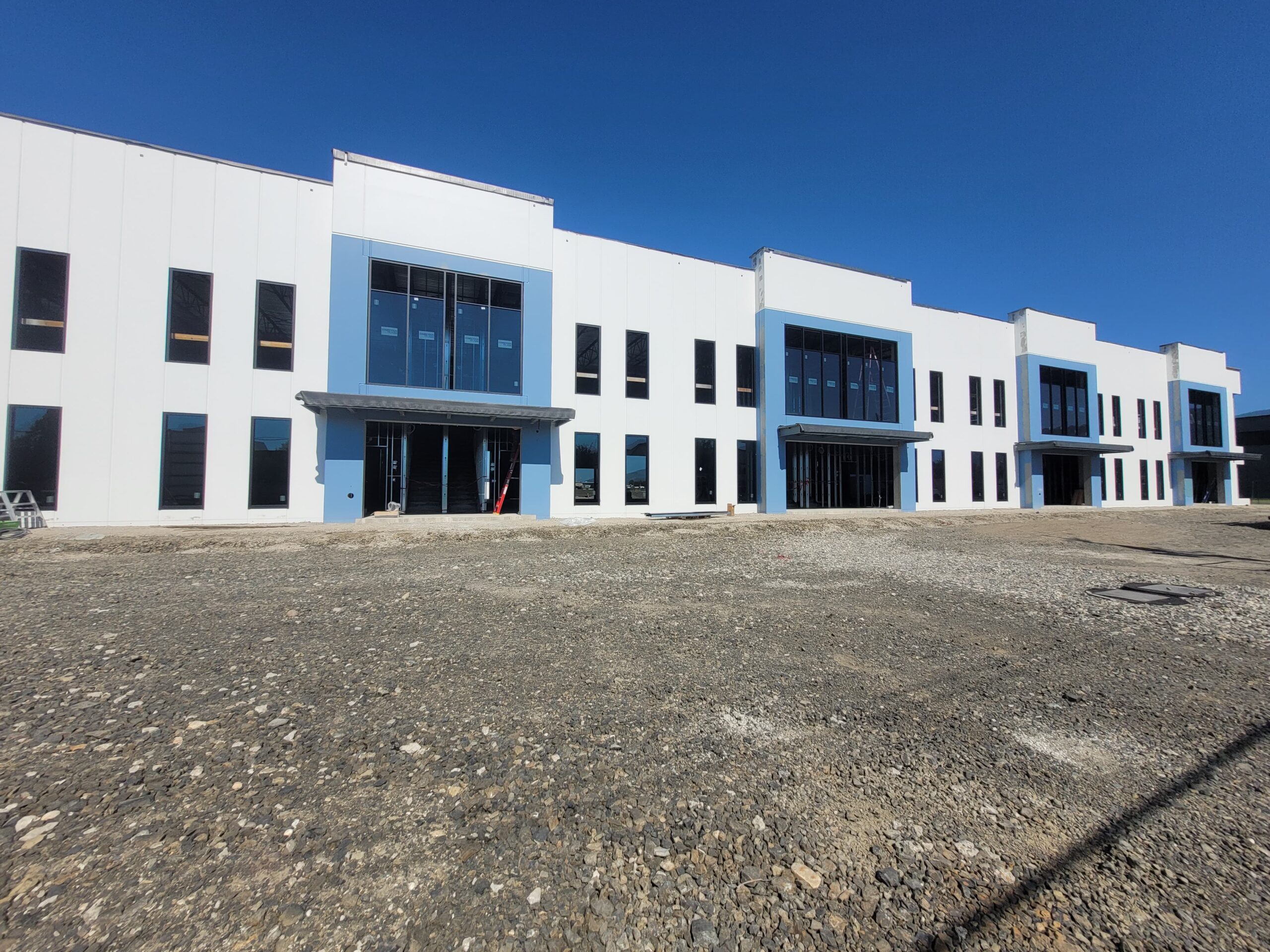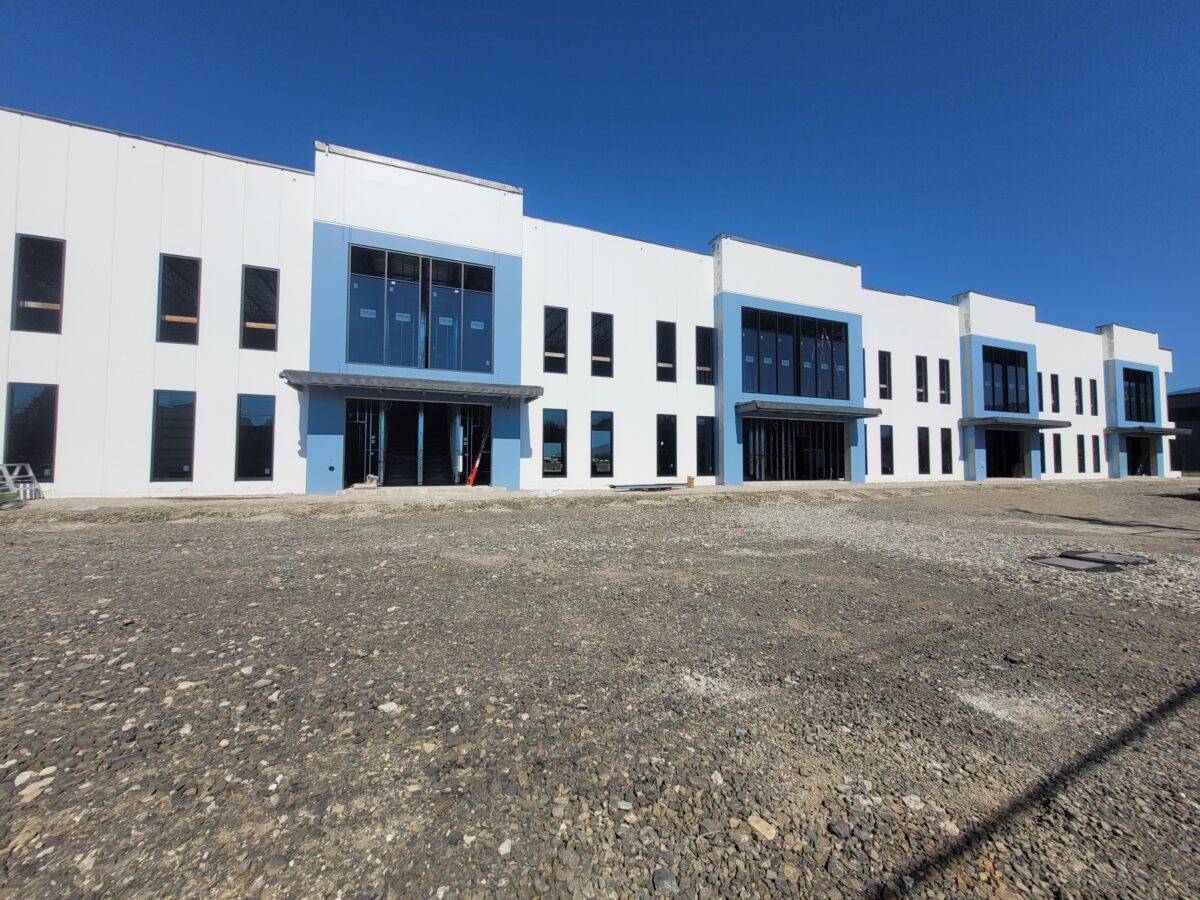
SALT CENTRE | BUILDING A
3201 45 AVENUE | VERNON BC
Contact Listing Team
Developments
For Lease

The Opportunity
SALT CENTRE
____________________________________
Introducing Salt Centre, Vernon’s premier industrial complex developed and built by Wesmont. Strategically located near Highway 97, this project encompasses nine buildings spanning 350,000 SF in Vernon’s thriving industrial neighbourhood.
Building A at Salt Centre Vernon presents 32,676 SF of light industrial space situated on a 1.13-acre parcel. As part of a brand-new, master-planned industrial development, this professionally designed building offers exceptional features. The floor plans range from 3,090 SF up to 3,297 SF, providing flexibility for businesses in need of versatile space for warehousing, manufacturing, and distribution operations.
Each unit features small-bay, rear-grade loading for convenient access. The option of combining available units allows the opportunity for larger contiguous floor plans to accommodate expanding business needs. Unit 10 comes complete with a main floor office featuring two private offices, open area, kitchenette, and a fully finished washroom.
Property Details
Property Type: |
INDUSTRIAL STRATA |
Address: |
3201 45 AVENUE | VERNON BC |
Unit Size: |
3,090 SF + |
Total Building Size: |
32,676 SF |
Land Area: |
1.13 ACRES |
Loading: |
1 GRADE LOADING DOOR |
Zoning: |
I1 | LIGHT INDUSTRIAL |
Parking: |
4 PARKING STALLS PER UNIT |
Possession: |
ESTIMATED Q4 2024 |
Year Built: |
Q4 2024 |
Presented By

STEVE LAURSEN PREC
250.808.8101
stevelaursen@rlkcommercial.com
Property Details
| LOT SIZE |
1.13 acres |
| ZONING |
I-1 (Light Industrial) zoning permits a wide range of light industrial uses, including but not limited to storage, distribution, automotive, service and manufacturing. |
| LOADING |
One (1) grade-level loading door per unit |
| PARKING |
41 stalls total / 4 stalls per unit |
| CONSTRUCTION |
Insulated pre-cast concrete panels |
| CEILING HEIGHT |
26’ clear in warehouse |
| SPRINKLER SYSTEM |
ESFR fire protection system |
| ELECTRICAL SERVICE PER UNIT |
100 amp, 347/600 volt, 3-phase electrical service |
| WAREHOUSE HEATING |
Gas-fired unit heaters |
| LIGHTING |
LED light fixtures throughout |
| BATHROOM |
One (1) fully finished accessible washroom per unit |
| WAREHOUSE FLOOR LOAD CAPACITY |
500 lbs PSF |
| MEZZANINE FLOOR LOAD CAPACITY |
100 lbs PSF |
| AVAILABILITY |
Estimated completion Q4 2024 |
Amenities
Building A at Salt Centre is located at the corner of 45th Avenue and Anderson Way, just east of Highway 97 in the heart of Vernon’s bustling commercial hub. This premium, amenity-rich location offers convenient access to transit and is walking distance to several restaurants, retailers and services.
Location Overview
Located in the center of the Okanagan region, Salt Centre offers unparalleled connectivity throughout South-Central BC and the Interior. Future occupiers will benefit from easy access to major transportation routes, including Highway 97, which provides direct access to both Kamloops and Kelowna.
The nearby highway network facilitates the seamless movement of goods and services, ensuring efficient supply chain management and distribution. Whether you’re serving local customers or reaching out to broader markets, this central location is the gateway to success.

Built by Wesmont Group
Wesmont Group is a real estate development and construction company based in British Columbia. Our team focuses on development, construction, and property management of commercial and residential properties.
From the beginning phase of design and development
to the later phases of construction and sales, our team manages each step. We use quality-driven development and building practices for each project, promising suitability to all our clients. To us, having the ability to lead all aspects of the project is crucial to bringing the most valuable product to our clients.
www.wesmont.com










